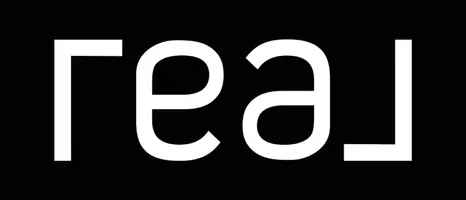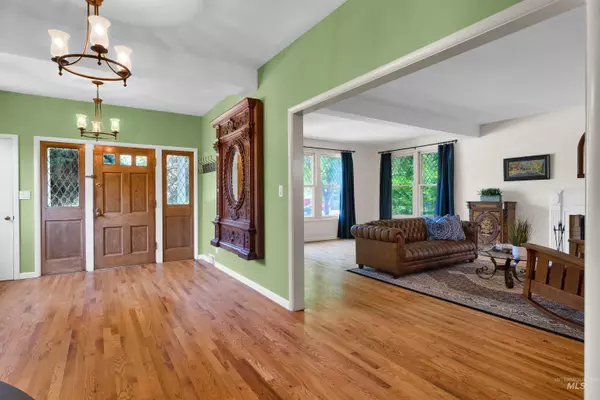$529,900
For more information regarding the value of a property, please contact us for a free consultation.
4 Beds
3 Baths
3,802 SqFt
SOLD DATE : 10/23/2025
Key Details
Property Type Single Family Home
Sub Type Single Family Residence
Listing Status Sold
Purchase Type For Sale
Square Footage 3,802 sqft
Price per Sqft $139
Subdivision Washington Heights
MLS Listing ID 98954631
Sold Date 10/23/25
Bedrooms 4
HOA Y/N No
Abv Grd Liv Area 3,234
Year Built 1912
Annual Tax Amount $4,185
Tax Year 2024
Lot Size 9,147 Sqft
Acres 0.21
Property Sub-Type Single Family Residence
Source IMLS 2
Property Description
Step into a piece of Caldwell's history with this remarkable 1912 home, originally built by Julia Finney, a professor at the College of Idaho. Steeped in legacy, the residence later became the official home of the College President from 1940 through the 1960s. Located in the coveted Caldwell Historic District, this timeless property seamlessly blends the charm of its storied past with thoughtful updates for modern living. From the moment you enter, the grand entry welcomes you with elegance and character. Gorgeous hardwood floors, tall ceilings, and diamond leaded glass windows reflect the craftsmanship of a bygone era, while modern enhancements provide comfort and convenience. A graceful butler staircase adds both architectural interest and functional charm, connecting the home's spaces with a nod to tradition. This is more than just a home—it's a rare opportunity to own a piece of local history, beautifully preserved.
Location
State ID
County Canyon
Area Caldwell Sw - 1280
Direction West on Blaine from 21st, South on 18th, East on Everett St.
Rooms
Primary Bedroom Level Upper
Master Bedroom Upper
Bedroom 2 Upper
Bedroom 3 Upper
Bedroom 4 Upper
Living Room Main
Dining Room Main Main
Kitchen Main Main
Interior
Interior Features Bath-Master, Den/Office, Formal Dining, Walk-In Closet(s), Granite Counters
Heating Forced Air, Natural Gas
Cooling Central Air
Flooring Hardwood, Tile, Laminate
Fireplaces Number 1
Fireplaces Type One
Fireplace Yes
Appliance Gas Water Heater, Tank Water Heater, Dishwasher, Disposal, Oven/Range Freestanding, Gas Oven
Exterior
Garage Spaces 1.0
Fence Full, Metal, Wood
Community Features Single Family
Utilities Available Sewer Connected
Roof Type Composition
Street Surface Paved
Porch Covered Patio/Deck
Attached Garage false
Total Parking Spaces 1
Building
Lot Description Standard Lot 6000-9999 SF, Sidewalks, Corner Lot, Auto Sprinkler System, Full Sprinkler System, Pressurized Irrigation Sprinkler System, Irrigation Sprinkler System
Faces West on Blaine from 21st, South on 18th, East on Everett St.
Water City Service
Level or Stories Two Story w/ Below Grade
Structure Type Brick,Frame,Stucco
New Construction No
Schools
Elementary Schools Lincoln
High Schools Caldwell
School District Caldwell School District #132
Others
Tax ID 07325000 0
Ownership Fee Simple,Fractional Ownership: No
Acceptable Financing Cash, Conventional, FHA, VA Loan
Listing Terms Cash, Conventional, FHA, VA Loan
Read Less Info
Want to know what your home might be worth? Contact us for a FREE valuation!

Our team is ready to help you sell your home for the highest possible price ASAP

© 2025 Intermountain Multiple Listing Service, Inc. All rights reserved.

"My job is to find and attract mastery-based agents to the office, protect the culture, and make sure everyone is happy! "






