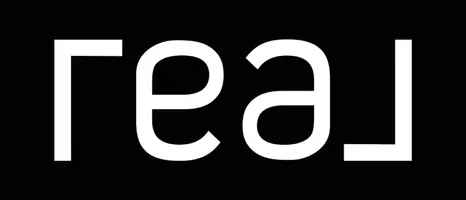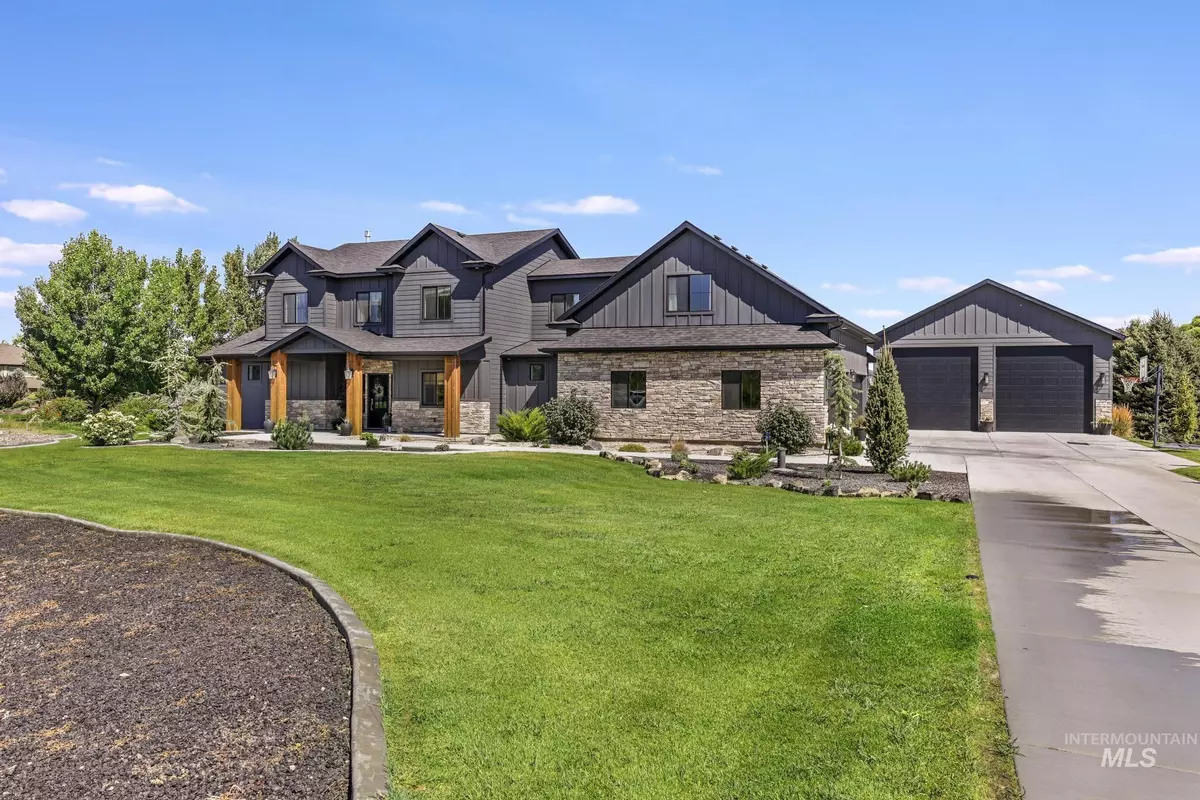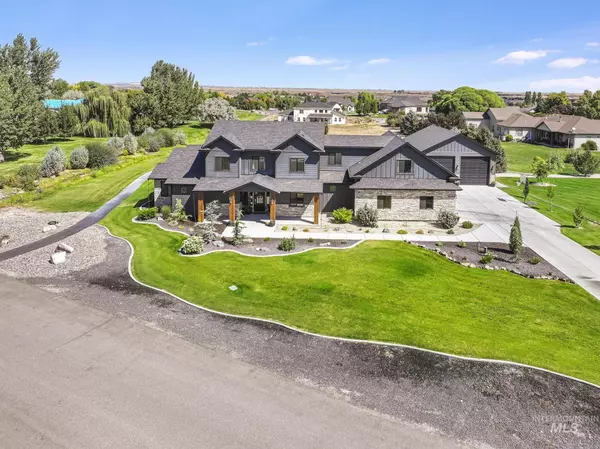$1,050,000
For more information regarding the value of a property, please contact us for a free consultation.
5 Beds
4 Baths
3,610 SqFt
SOLD DATE : 10/21/2025
Key Details
Property Type Single Family Home
Sub Type Single Family w/ Acreage
Listing Status Sold
Purchase Type For Sale
Square Footage 3,610 sqft
Price per Sqft $290
Subdivision Horizon Crest Estates
MLS Listing ID 98958762
Sold Date 10/21/25
Bedrooms 5
HOA Fees $37/ann
HOA Y/N Yes
Abv Grd Liv Area 3,610
Year Built 2021
Annual Tax Amount $4,925
Tax Year 2024
Lot Size 1.274 Acres
Acres 1.274
Property Sub-Type Single Family w/ Acreage
Source IMLS 2
Property Description
Located in Horizon Crest Estates - known for its preservation of natural terrain along the canyon - striking mountain-inspired design meets southern Idaho living in this 3,610-sqft home. Distinct curb appeal is complemented by a bright, contemporary interior: LVP throughout, elegant neutral finishes, & tons of light-filled space. The kitchen includes all appliances incl double ovens! The primary suite is a dream with its walk-in shower & closet, deep freestanding tub, & dual vanities. Four add'l bedrooms, 2 baths, & large bonus room await upstairs. The thoughtful, flexible living spaces make this home as functional as it is stylish. Outside, enjoy a covered patio overlooking an expansive manicured yard + putting green. An attached 4-bay garage PLUS 40x30 shop w/drive-thru bay offers all the toy/work space you might need. A paved walking path, babbling creek, & community pond = *chef's kiss*. With its perfect blend of modern design, outdoor beauty, & proximity to the canyon, this is Idaho living at its finest.
Location
State ID
County Twin Falls
Area Kimberly-Hansen-Murtaugh - 2025
Direction Head E on Falls Ave. until it curves south into 3600 N, follow curve south. Turn east/left onto Horizon Crest Rd (3975 N), take first right onto Quail Ln (3610 E). Follow road as it curves to the left. Home is on the left.
Rooms
Other Rooms Shop, Storage Shed
Primary Bedroom Level Main
Master Bedroom Main
Main Level Bedrooms 1
Bedroom 2 Upper
Bedroom 3 Upper
Bedroom 4 Upper
Living Room Main
Kitchen Main Main
Interior
Interior Features Workbench, Bath-Master, Bed-Master Main Level, Guest Room, Rec/Bonus, Double Vanity, Walk-In Closet(s), Breakfast Bar, Pantry, Kitchen Island, Granite Counters
Heating Forced Air, Natural Gas
Cooling Central Air
Flooring Concrete
Fireplaces Type Gas
Fireplace Yes
Appliance Gas Water Heater, Tank Water Heater, Dishwasher, Double Oven, Oven/Range Built-In, Refrigerator, Gas Oven, Gas Range
Laundry Gas Dryer Hookup
Exterior
Garage Spaces 6.0
Community Features Single Family
Utilities Available Electricity Connected
Waterfront Description Pond Community
Roof Type Composition
Street Surface Paved
Porch Covered Patio/Deck
Attached Garage true
Total Parking Spaces 6
Building
Lot Description 1 - 4.99 AC, Garden, R.V. Parking, Auto Sprinkler System, Full Sprinkler System, Pressurized Irrigation Sprinkler System
Faces Head E on Falls Ave. until it curves south into 3600 N, follow curve south. Turn east/left onto Horizon Crest Rd (3975 N), take first right onto Quail Ln (3610 E). Follow road as it curves to the left. Home is on the left.
Foundation Crawl Space
Sewer Septic Tank
Water Well
Level or Stories Two
Structure Type Frame,Stone,HardiPlank Type,Wood Siding
New Construction No
Schools
Elementary Schools Stricker
High Schools Kimberly
School District Kimberly School District #414
Others
Tax ID RPOK3710020050A
Ownership Fee Simple
Acceptable Financing Cash, Conventional, FHA, VA Loan
Listing Terms Cash, Conventional, FHA, VA Loan
Read Less Info
Want to know what your home might be worth? Contact us for a FREE valuation!

Our team is ready to help you sell your home for the highest possible price ASAP

© 2025 Intermountain Multiple Listing Service, Inc. All rights reserved.

"My job is to find and attract mastery-based agents to the office, protect the culture, and make sure everyone is happy! "






