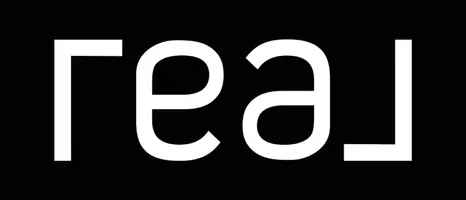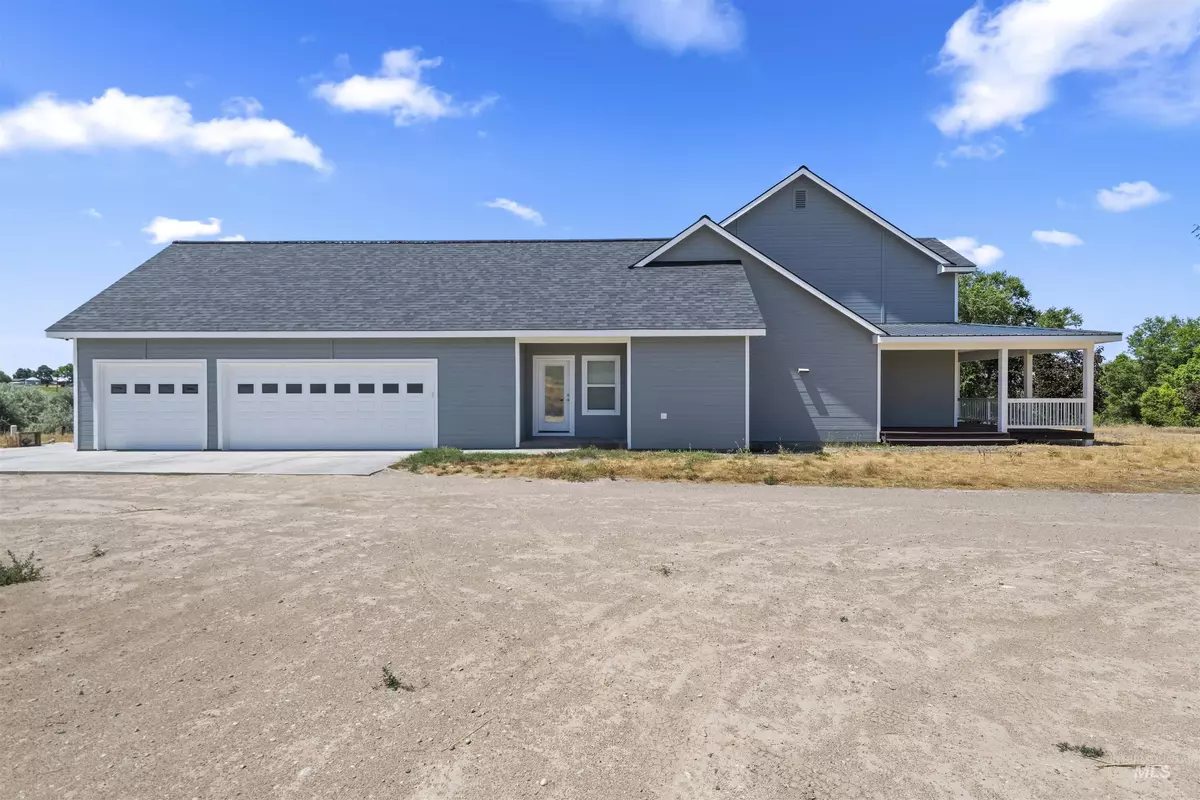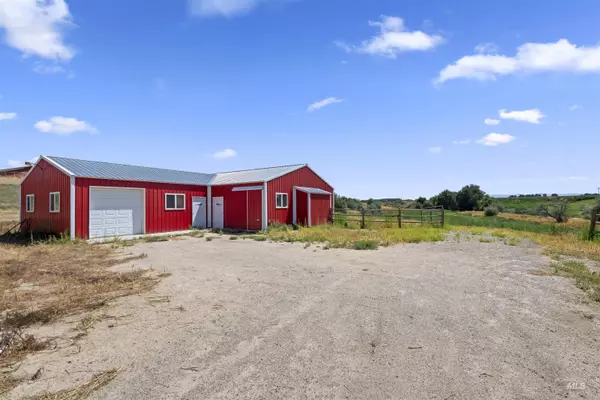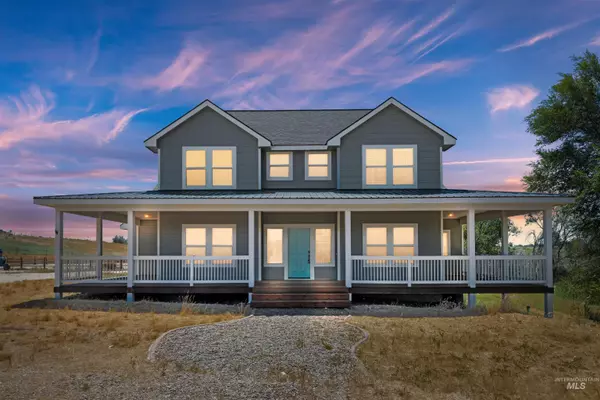$899,500
For more information regarding the value of a property, please contact us for a free consultation.
4 Beds
5 Baths
3,733 SqFt
SOLD DATE : 10/17/2025
Key Details
Property Type Single Family Home
Sub Type Single Family w/ Acreage
Listing Status Sold
Purchase Type For Sale
Square Footage 3,733 sqft
Price per Sqft $240
Subdivision 0 Not Applicable
MLS Listing ID 98956317
Sold Date 10/17/25
Bedrooms 4
HOA Y/N No
Abv Grd Liv Area 2,593
Year Built 2007
Annual Tax Amount $5,459
Tax Year 2024
Lot Size 7.920 Acres
Acres 7.92
Property Sub-Type Single Family w/ Acreage
Source IMLS 2
Property Description
Exceptional 7.92-acre Idaho estate offering privacy, luxury, and equestrian amenities. This stunning home features a wrap-around porch, soaring ceilings, distressed hardwood floors, and a spacious great room with a fireplace and breathtaking views. The gourmet kitchen includes wood countertops, a large island, and ample storage. Main-level master suite with fireplace, plus two en-suite bedrooms. Formal dining, office, large basement, and unfinished bonus space above the 3-car garage. Enjoy a year-round creek with water rights, an artesian well, and energy-efficient geothermal heating/cooling. Complete with a horse arena, large barn, and shop. This no-HOA property blends rustic charm with modern comforts! Secured by fire-suppression sprinklers!
Location
State ID
County Canyon
Area Canyon County Other - 1290
Direction I84 Exit 27 / W Hwy 19 / S Top Road to Upper Pleasant Ridge
Rooms
Family Room Lower
Other Rooms Shop, Barn(s), Corral(s)
Primary Bedroom Level Main
Master Bedroom Main
Main Level Bedrooms 1
Bedroom 2 Upper
Bedroom 3 Upper
Bedroom 4 Lower
Living Room Main
Dining Room Main Main
Kitchen Main Main
Family Room Lower
Interior
Interior Features Workbench, Bath-Master, Bed-Master Main Level, Den/Office, Formal Dining, Family Room, Great Room, Rec/Bonus, Double Vanity, Walk-In Closet(s), Breakfast Bar, Pantry, Kitchen Island, Wood/Butcher Block Counters
Heating Electric, Forced Air, Geothermal, Groundwater Source
Cooling Central Air
Flooring Concrete, Hardwood, Tile, Carpet
Fireplaces Number 2
Fireplaces Type Two, Propane
Fireplace Yes
Appliance Electric Water Heater, Tank Water Heater, Disposal, Water Softener Owned
Exterior
Garage Spaces 3.0
Fence Partial, Wire, Wood
Community Features Single Family
Utilities Available Electricity Connected, Broadband Internet
Waterfront Description Creek/Stream
Roof Type Composition,Architectural Style
Street Surface Paved
Porch Covered Patio/Deck
Attached Garage true
Total Parking Spaces 3
Building
Lot Description 5 - 9.9 Acres, Garden, Geothermal Water, Horses, Irrigation Available, R.V. Parking, Views, Chickens, Irrigation Sprinkler System
Faces I84 Exit 27 / W Hwy 19 / S Top Road to Upper Pleasant Ridge
Foundation Crawl Space
Sewer Septic Tank
Water Artesian Well, Well
Level or Stories Two Story w/ Below Grade
Structure Type Frame,Wood Siding
New Construction No
Schools
Elementary Schools West Canyon
High Schools Vallivue
School District Vallivue School District #139
Others
Tax ID 36583011 0
Ownership Fee Simple,Fractional Ownership: No
Acceptable Financing Cash, Conventional, FHA, VA Loan
Listing Terms Cash, Conventional, FHA, VA Loan
Read Less Info
Want to know what your home might be worth? Contact us for a FREE valuation!

Our team is ready to help you sell your home for the highest possible price ASAP

© 2025 Intermountain Multiple Listing Service, Inc. All rights reserved.

"My job is to find and attract mastery-based agents to the office, protect the culture, and make sure everyone is happy! "






