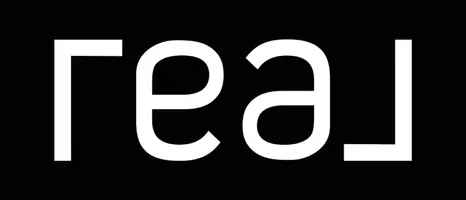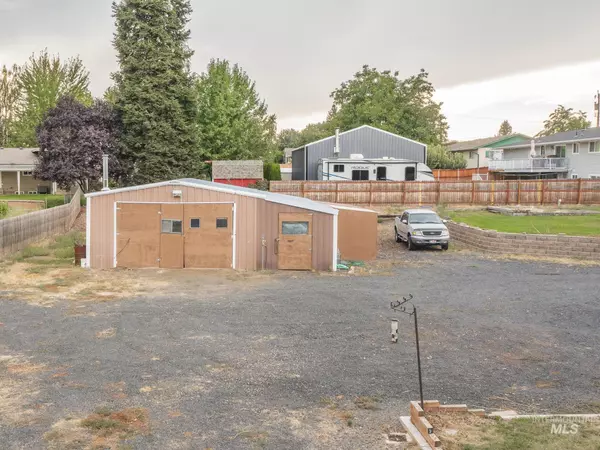$379,000
For more information regarding the value of a property, please contact us for a free consultation.
3 Beds
2 Baths
1,782 SqFt
SOLD DATE : 10/14/2025
Key Details
Property Type Single Family Home
Sub Type Single Family Residence
Listing Status Sold
Purchase Type For Sale
Square Footage 1,782 sqft
Price per Sqft $212
Subdivision Lewiston Orchards
MLS Listing ID 98961213
Sold Date 10/14/25
Style Manufactured Home on Fnd
Bedrooms 3
HOA Y/N No
Abv Grd Liv Area 1,782
Year Built 1998
Annual Tax Amount $3,525
Tax Year 2024
Lot Size 0.720 Acres
Acres 0.72
Property Sub-Type Single Family Residence
Source IMLS 2
Property Description
Nearly 3/4 of an acre, this spacious property is loaded with features inside and out! Enjoy single-level living with tray and vaulted ceilings, a primary suite, an office at the entry, a cozy wood stove, and a spacious kitchen with an island and pantry. Outside offers RV parking with W/P/S, graveled parking, partial fencing, a fire pit, a concrete-covered patio, a garden area, mature trees, and an accessibility ramp. The large shop features 220 power, its own wood stove, a cooler room with air conditioning, and a pantry—ideal for storage or projects. Recent updates: NEW CARPET (September 2025), newer roof and skylight (2018), water heater (2020), and fresh exterior paint. Fleetwood quality-manufactured home on a concrete foundation with a clean crawlspace. Includes 4 frost-free hydrants and drain tile around the property—this one has it all!
Location
State ID
County Nez Perce
Area Nez Perce County - 2110
Zoning R2A - LOW DENSITY RES LIV
Direction From Thain, turn east on Cedar Ave, property is on right. Google Maps works
Rooms
Other Rooms Shop, Storage Shed
Primary Bedroom Level Main
Master Bedroom Main
Main Level Bedrooms 3
Bedroom 2 Main
Bedroom 3 Main
Interior
Interior Features Workbench, Bath-Master, Bed-Master Main Level, Guest Room, Den/Office, Family Room, Walk-In Closet(s), Pantry, Kitchen Island, Laminate Counters
Heating Heated, Forced Air, Natural Gas, Wood
Cooling Central Air
Flooring Concrete, Carpet, Vinyl Sheet
Fireplaces Type Wood Burning Stove
Fireplace Yes
Window Features Skylight(s)
Appliance Gas Water Heater, Tank Water Heater, Dishwasher, Disposal, Microwave, Oven/Range Freestanding, Refrigerator, Washer, Dryer, Gas Range
Exterior
Carport Spaces 2
Fence Partial, Wood
Community Features Single Family
Utilities Available Sewer Connected, Electricity Connected, Broadband Internet
Roof Type Composition,Architectural Style
Street Surface Paved
Accessibility Handicapped, Accessible Approach with Ramp
Handicap Access Handicapped, Accessible Approach with Ramp
Attached Garage false
Total Parking Spaces 2
Building
Lot Description 1/2 - .99 AC, Garden, Irrigation Available, R.V. Parking, Chickens, Manual Sprinkler System
Faces From Thain, turn east on Cedar Ave, property is on right. Google Maps works
Foundation Crawl Space
Water City Service
Level or Stories One
Structure Type Frame,Wood Siding
New Construction No
Schools
Elementary Schools Orchards
High Schools Lewiston
School District Lewiston Independent School District #1
Others
Tax ID RPL00490030015
Ownership Fee Simple,Fractional Ownership: No
Acceptable Financing Cash, Conventional, FHA, VA Loan
Listing Terms Cash, Conventional, FHA, VA Loan
Read Less Info
Want to know what your home might be worth? Contact us for a FREE valuation!

Our team is ready to help you sell your home for the highest possible price ASAP

© 2025 Intermountain Multiple Listing Service, Inc. All rights reserved.

"My job is to find and attract mastery-based agents to the office, protect the culture, and make sure everyone is happy! "






