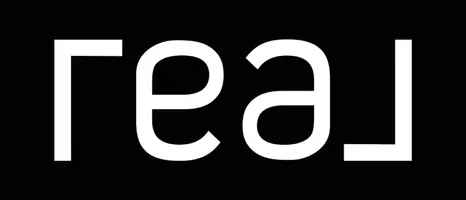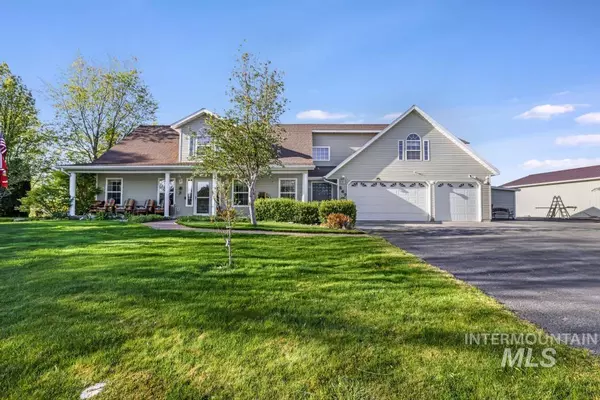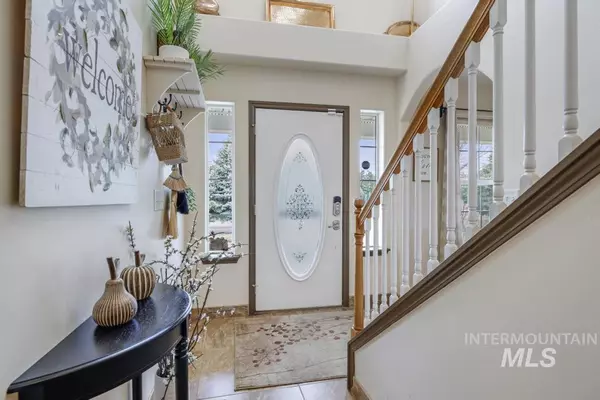$625,000
For more information regarding the value of a property, please contact us for a free consultation.
4 Beds
4 Baths
2,732 SqFt
SOLD DATE : 10/07/2025
Key Details
Property Type Single Family Home
Sub Type Single Family w/ Acreage
Listing Status Sold
Purchase Type For Sale
Square Footage 2,732 sqft
Price per Sqft $228
Subdivision Sawtooth Acres
MLS Listing ID 98942202
Sold Date 10/07/25
Bedrooms 4
HOA Fees $50/ann
HOA Y/N Yes
Abv Grd Liv Area 2,732
Year Built 2002
Annual Tax Amount $3,638
Tax Year 2024
Lot Size 2.100 Acres
Acres 2.1
Property Sub-Type Single Family w/ Acreage
Source IMLS 2
Property Description
Park-Like Setting-Exceptional location, easy access to both Jerome and Twin Falls communities just minutes away. Mature landscaping you can't just replace- over 100 trees and shrubs, offers shade, views, and peaceful surroundings.2 ponds with fountains. Almost 3800 sq ft.Quality 2 story home.HUGE main living room area & another HUGE 450 sq ft bonus room w/58x14 ft walkout weather best decking. Gas fireplace, lots of windows, natural lighting, granite counter tops, 2 pantry closets, and hardwood floors.Main level primary suite w/walk in tiled shower, dual vanities, and walk-in closet.Upstairs-Create a massive 2nd primary suite or a standard 4th bedroom, 3.5 baths, spacious covered front porch for relaxation.Extended covered patio perfect entertaining & outdoor enjoyment.30x40 shop ready4all your hobbies, toys, vehicles, RV parking & more.Irrigated w/auto sprinklers,drip lines,gas BBQ line, 2 storage sheds, 3 car garage. There is an HOA w/CC&Rs that allow animals, please refer to the declaration for details.
Location
State ID
County Jerome
Area Jerome - 2030
Direction From Golf Course Rd turn N on Silver Beach Dr, then East on 600 S road, turn left (North) on Pioneer Dr, west on Dollar Hide Way.
Rooms
Family Room Upper
Other Rooms Shop, Storage Shed
Primary Bedroom Level Main
Master Bedroom Main
Main Level Bedrooms 1
Bedroom 2 Upper
Bedroom 3 Upper
Bedroom 4 Upper
Living Room Main
Dining Room Main Main
Kitchen Main Main
Family Room Upper
Interior
Interior Features Workbench, Bath-Master, Bed-Master Main Level, Family Room, Great Room, Rec/Bonus, Double Vanity, Walk-In Closet(s), Pantry, Granite Counters
Heating Heated, Forced Air, Natural Gas
Cooling Central Air
Flooring Concrete, Hardwood, Tile
Fireplaces Type Gas
Fireplace Yes
Appliance Gas Water Heater, Dishwasher, Disposal, Microwave, Oven/Range Freestanding, Water Softener Owned
Exterior
Garage Spaces 3.0
Fence Partial, Metal, Vinyl
Community Features Single Family
Utilities Available Electricity Connected, Cable Connected
Roof Type Composition
Street Surface Paved
Porch Covered Patio/Deck
Attached Garage true
Total Parking Spaces 3
Building
Lot Description 1 - 4.99 AC, Dog Run, Garden, Horses, R.V. Parking, Views, Chickens, Rolling Slope, Auto Sprinkler System, Drip Sprinkler System, Full Sprinkler System
Faces From Golf Course Rd turn N on Silver Beach Dr, then East on 600 S road, turn left (North) on Pioneer Dr, west on Dollar Hide Way.
Foundation Crawl Space
Sewer Septic Tank
Water Well
Level or Stories Two
Structure Type Insulation,Frame,Vinyl Siding
New Construction No
Schools
Elementary Schools Horizon Jerome
High Schools Jerome
School District Jerome School District #261
Others
Tax ID RP007900010020
Ownership Fee Simple
Acceptable Financing Cash, Conventional, FHA, USDA Loan, VA Loan
Listing Terms Cash, Conventional, FHA, USDA Loan, VA Loan
Read Less Info
Want to know what your home might be worth? Contact us for a FREE valuation!

Our team is ready to help you sell your home for the highest possible price ASAP

© 2025 Intermountain Multiple Listing Service, Inc. All rights reserved.

"My job is to find and attract mastery-based agents to the office, protect the culture, and make sure everyone is happy! "






