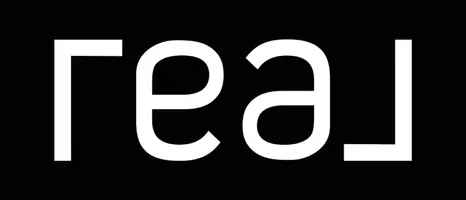$384,995
$384,995
For more information regarding the value of a property, please contact us for a free consultation.
3 Beds
2 Baths
1,747 SqFt
SOLD DATE : 05/15/2025
Key Details
Sold Price $384,995
Property Type Condo
Sub Type Condo/Townhm/Twin
Listing Status Sold
Purchase Type For Sale
Square Footage 1,747 sqft
Price per Sqft $220
Subdivision Eagles Rest
MLS Listing ID 2172906
Sold Date 05/15/25
Style 1 Story
Bedrooms 3
Full Baths 2
Construction Status New-Complete
HOA Fees $100/ann
HOA Y/N yes
Year Built 2024
Annual Tax Amount $91
Tax Year 2023
Lot Size 4,965 Sqft
Acres 0.114
Property Sub-Type Condo/Townhm/Twin
Property Description
ONLY two left! Single Level Living. Ready to move in! This beautifully built home, is built with you, 55+ home owners in mind. This spacious 1747 sq ft home is 3 bedrooms, 2 bathrooms with a 2 plus car garage. YOU will enjoy stainless appliances, ice and water dispensing refrigerator, dishwasher, microwave, electric stove/oven. WAIT THERE IS MORE : central vacuum system, smart thermostat, pre wiring for CATV/Sat/ network, garage remote, landscaped yards with sprinkler system, fully vinyl fenced backyard, covered concrete patio, central air, gas furnace, gas water heater, granite countertops , walk in tile master shower, walk in master closet, closet organizers, gas fireplace, garbage disposal, and vaulted ceilings throughout. Also, you will live simply with no lawn care and no snow removal because they are included in our economical, home owners association. It's ready for you to move in. Call me, let's go take a look! Each home is unique. **Buyers please verify ALL information on home.
Location
State ID
County Jefferson
Area Jefferson
Zoning NOT VERIFIED
Rooms
Other Rooms Main Floor Family Room, Main Floor Master Bedroom, Master Bath, Pantry
Basement None
Interior
Interior Features Garage Door Opener(s), Handicap Access, Laminate Floors, Network Ready, New Floor Coverings-Full, New Paint-Full, Plumbed For Central Vac, Plumbed For Water Softener, Vaulted Ceiling(s), Walk-in Closet(s), Granite Counters, Stone Counters
Hot Water Main Level, In Room
Heating Gas, Forced Air, Other-See Remarks
Cooling Central
Fireplaces Number 1
Fireplaces Type 1, Gas
Laundry Main Level, In Room
Exterior
Parking Features 2 Stalls, Other Type-See Remarks
Fence Vinyl, Full, Privacy
Landscape Description Established Lawn,Established Trees,Flower Beds,Sprinkler-Auto,Sprinkler System Full
Waterfront Description Flat
View None
Roof Type Architectural
Topography Flat
Building
Sewer Public Sewer
Water Public
Construction Status New-Complete
Schools
Elementary Schools Jefferson Elementary #251
Middle Schools Farnsworth Middle School
High Schools Rigby 251Hs
Others
HOA Fee Include Common Area,Maintenance Grounds,Snow Removal
Acceptable Financing Cash, Conventional, 1031 Exchange, FHA, IHFA, RD, VA Loan
Listing Terms Cash, Conventional, 1031 Exchange, FHA, IHFA, RD, VA Loan
Special Listing Condition Not Applicable
Read Less Info
Want to know what your home might be worth? Contact us for a FREE valuation!

Our team is ready to help you sell your home for the highest possible price ASAP
Bought with eXp Realty LLC
"My job is to find and attract mastery-based agents to the office, protect the culture, and make sure everyone is happy! "






