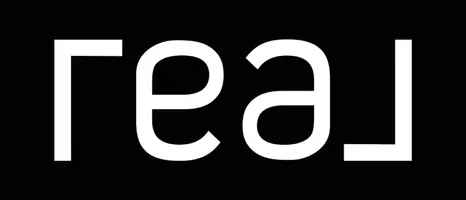$519,500
$519,500
For more information regarding the value of a property, please contact us for a free consultation.
5 Beds
3 Baths
3,220 SqFt
SOLD DATE : 03/27/2025
Key Details
Sold Price $519,500
Property Type Single Family Home
Sub Type Single Family
Listing Status Sold
Purchase Type For Sale
Square Footage 3,220 sqft
Price per Sqft $161
Subdivision Pepperwood Crossing-Jef
MLS Listing ID 2173178
Sold Date 03/27/25
Style 1 Story
Bedrooms 5
Full Baths 3
Construction Status Frame,Existing,New-Under Construction
HOA Fees $20/ann
HOA Y/N yes
Year Built 2024
Annual Tax Amount $79
Tax Year 2024
Lot Size 0.290 Acres
Acres 0.29
Property Sub-Type Single Family
Property Description
Welcome to this beautifully designed 5-bedroom, 3-bath ranch-style home with a finished basement in the desirable Pepperwood Crossing neighborhood! Step inside to luxury vinyl flooring that flows throughout the main living areas, enhancing the home's warmth and elegance. The vaulted ceiling and open-concept design in the kitchen and living room create a bright and inviting space, perfect for daily living and entertaining. The kitchen boasts modern appliances, ample counter space, and well-crafted cabinetry, making meal prep effortless. The main floor features a convenient 1-2 bedroom split layout, with the master suite offering a private retreat complete with an en-suite bathroom. The laundry room is thoughtfully designed with a mudroom bench and organization cubbies. The fully finished basement is a true highlight, featuring a spacious family room, three additional bedrooms, and a full bathroom—offering endless possibilities for customization. Don't miss the chance to make this sought-after floor plan your own—schedule a showing today!
Location
State ID
County Jefferson
Area Jefferson
Zoning JEFFERSON-R1-RESIDENTIAL1 ZONE
Direction N
Rooms
Other Rooms Main Floor Family Room, Main Floor Master Bedroom, Master Bath, Mud Room, Pantry
Basement Finished
Interior
Interior Features Ceiling Fan(s), Garage Door Opener(s), New Floor Coverings-Full, New Paint-Full, Tile Floors, Vaulted Ceiling(s), Walk-in Closet(s), Quartz Counters
Hot Water Main Level
Heating Gas
Cooling None
Fireplaces Type None
Laundry Main Level
Exterior
Parking Features 3 Stalls
Fence None
Roof Type Architectural
Building
Sewer Community Sewer
Water Community Well (5+)
Construction Status Frame,Existing,New-Under Construction
Schools
Elementary Schools Jefferson Elementary #251
Middle Schools Rigby Middle School
High Schools Rigby 251Hs
Others
Acceptable Financing Cash, Conventional, VA Loan
Listing Terms Cash, Conventional, VA Loan
Special Listing Condition Not Applicable
Read Less Info
Want to know what your home might be worth? Contact us for a FREE valuation!

Our team is ready to help you sell your home for the highest possible price ASAP
Bought with Non-Member
"My job is to find and attract mastery-based agents to the office, protect the culture, and make sure everyone is happy! "






