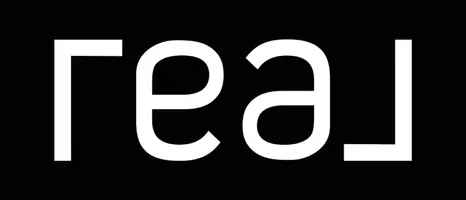$469,900
$469,900
For more information regarding the value of a property, please contact us for a free consultation.
6 Beds
3 Baths
3,454 SqFt
SOLD DATE : 09/23/2022
Key Details
Sold Price $469,900
Property Type Single Family Home
Sub Type Single Family
Listing Status Sold
Purchase Type For Sale
Square Footage 3,454 sqft
Price per Sqft $136
Subdivision Jennie Jean-Bon
MLS Listing ID 2146468
Sold Date 09/23/22
Style 1 Story
Bedrooms 6
Full Baths 3
Construction Status Existing
HOA Y/N no
Year Built 1974
Annual Tax Amount $2,595
Tax Year 2021
Lot Size 0.740 Acres
Acres 0.74
Property Sub-Type Single Family
Property Description
This stunning, ranch style home is located in the established Jeannie Jean Estates. Feel like you're country living with convenience, as this home is just minutes to schools & shopping. It's perfectly situated on a near 3/4 acre lot & has beautiful views of the rolling hills. This home has original & modern elements throughout. Open the front door to sweeping new LVP flooring that carries through to the large formal living space. Work your way to the back of the home where you'll find a massive eat-in kitchen that boasts beamed ceilings, two-toned cabinetry, & stainless steel appliances. Sightlines carry across the kitchen to a potential formal dining/sitting area, giving focus to the wood-burning fireplace with built-in surround shelving. Step down to the large additional living space that gives access to the backyard & oversized 2 car garage. Down the hall, there is a large main hall bath/laundry, 2 hall bedrooms, & main floor primary bedroom w/ensuite all featuring new wall-to-wall carpeting. 100% Remodeled basement boasts a large family room, 3 bedrooms, 2 flex rooms. Outside has a fire-pit, garden area/fruit trees, & dog run. VIEW MATTERPORT: https://my.matterport.com/show/?m=zuCDWCZDMys
Location
State ID
County Bonneville
Area Bonneville
Zoning AMMON-RP-RESIDENCE ZONE
Direction E
Rooms
Other Rooms Formal Dining Room, Master Bath, Office, Main Floor Family Room, Pantry, Den/Study, Main Floor Master Bedroom
Basement Crawl Space, Full, Finished
Interior
Interior Features Ceiling Fan(s), Garage Door Opener(s), New Paint-Partial, Tile Floors, Walk-in Closet(s)
Hot Water Main Level, Other-See Remarks
Heating Electric, Baseboard, Ceiling Cable
Cooling None
Fireplaces Number 1
Fireplaces Type 1, Wood
Laundry Main Level, Other-See Remarks
Exterior
Exterior Feature Dog Run, RV Parking Area, Shed
Parking Features 2 Stalls, Attached
Fence Wood, Full, Vinyl
Landscape Description Garden Area,Sprinkler System Full,Established Lawn,Established Trees,Sprinkler-Auto
Waterfront Description Flat
View Mountain View
Roof Type Composition
Topography Flat
Building
Sewer Public Sewer
Water Public
Construction Status Existing
Schools
Elementary Schools Hillview 93El
Middle Schools Sandcreek 93Jh
High Schools Hillcrest 93Hs
Others
Acceptable Financing FHA, Cash, VA Loan, Conventional
Listing Terms FHA, Cash, VA Loan, Conventional
Special Listing Condition Not Applicable
Read Less Info
Want to know what your home might be worth? Contact us for a FREE valuation!

Our team is ready to help you sell your home for the highest possible price ASAP
Bought with Keller Williams Realty East Idaho
"My job is to find and attract mastery-based agents to the office, protect the culture, and make sure everyone is happy! "

