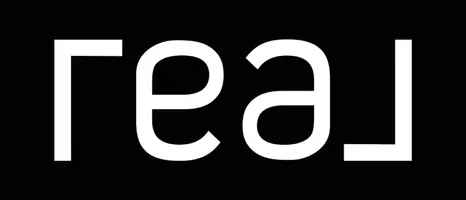$585,000
$585,000
For more information regarding the value of a property, please contact us for a free consultation.
5 Beds
4 Baths
3,327 SqFt
SOLD DATE : 09/27/2022
Key Details
Sold Price $585,000
Property Type Single Family Home
Sub Type Single Family
Listing Status Sold
Purchase Type For Sale
Square Footage 3,327 sqft
Price per Sqft $175
Subdivision Fairway Estates-Bon
MLS Listing ID 2149833
Sold Date 09/27/22
Style 2 Story
Bedrooms 5
Full Baths 3
Half Baths 1
Construction Status Existing,Frame
HOA Fees $10/ann
HOA Y/N yes
Year Built 2017
Annual Tax Amount $3,909
Tax Year 2021
Lot Size 0.270 Acres
Acres 0.27
Property Sub-Type Single Family
Property Description
5 bedroom, 3 1/2 bath home in Fairway Estates Subdivision. The main entry has a tiled floor and vaulted ceiling. Den/office with a coffered ceiling is off the main entry. A large open great room has a gas fireplace with stone surround & a hardwood mantle & large windows for light. Just off the great room is the kitchen with upgraded appliances, beautifully tiled backsplash, farmhouse sink, granite countertops, hardwood cabinetry, pantry, a center island with seating, & a large eating area. The mud room takes you to the 1/2 bath, laundry, and the garage. A stained hardwood stairway with metal balusters takes you upstairs. The good-sized master bedroom features a coffered ceiling, big master bath with large corner tub, beautiful tiled shower, and a roomy walk-in closet. Downstairs large family room features a dry bar, 2 bedrooms, a full bath, and storage. The yard is established with automatic sprinklers, planters with concrete curbing, a garden area, and full vinyl fencing. The large open patio incorporates a fire pit with built-in seating.
Location
State ID
County Bonneville
Area Bonneville
Zoning IDAHO FALLS-R1 RESIDENTIAL
Direction N
Rooms
Other Rooms Master Bath, Mud Room, Office, Breakfast Nook/Bar, Main Floor Family Room, Pantry, Den/Study
Basement Full, Egress Windows, Finished
Interior
Interior Features Ceiling Fan(s), Security System, Garage Door Opener(s), Granite Counters, Tile Floors, Hardwood Floors, Plumbed For Water Softener, Vaulted Ceiling(s), Walk-in Closet(s)
Hot Water Main Level
Heating Gas, Forced Air
Cooling Central
Fireplaces Number 1
Fireplaces Type 1, Gas
Laundry Main Level
Exterior
Exterior Feature None
Parking Features Tandem, Attached, 4 Stalls
Fence Full, Vinyl
Landscape Description Concrete Curbing,Sprinkler System Full,Established Lawn,Flower Beds,Sprinkler-Auto
Waterfront Description Cul-de-Sac,Flat
View None
Roof Type Architectural
Topography Cul-de-Sac,Flat
Building
Sewer Public Sewer
Water Public
Construction Status Existing,Frame
Schools
Elementary Schools Temple View 91El
Middle Schools Eagle Rock 91Jh
High Schools Skyline 91Hs
Others
HOA Fee Include Common Area
Acceptable Financing FHA, Cash, VA Loan, Conventional
Listing Terms FHA, Cash, VA Loan, Conventional
Special Listing Condition Not Applicable
Read Less Info
Want to know what your home might be worth? Contact us for a FREE valuation!

Our team is ready to help you sell your home for the highest possible price ASAP
Bought with Keller Williams Realty East Idaho
"My job is to find and attract mastery-based agents to the office, protect the culture, and make sure everyone is happy! "

