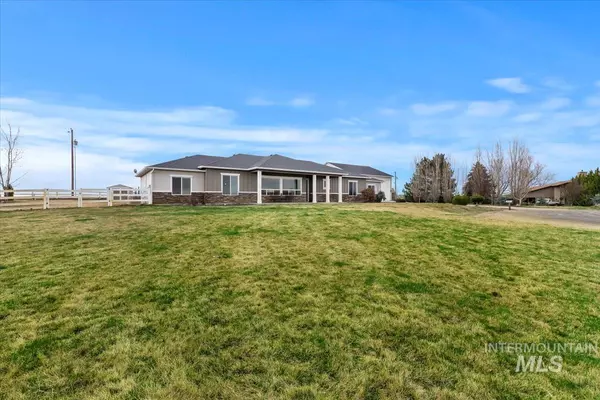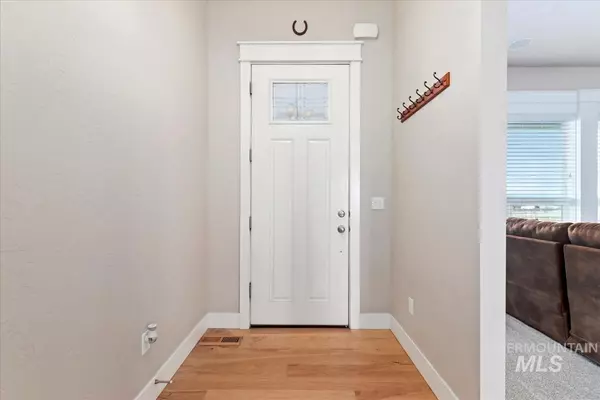$875,000
For more information regarding the value of a property, please contact us for a free consultation.
4 Beds
2 Baths
2,440 SqFt
SOLD DATE : 07/26/2024
Key Details
Property Type Single Family Home
Sub Type Single Family Residence
Listing Status Sold
Purchase Type For Sale
Square Footage 2,440 sqft
Price per Sqft $358
Subdivision Garrett Add In
MLS Listing ID 98902082
Sold Date 07/26/24
Bedrooms 4
HOA Y/N No
Abv Grd Liv Area 2,440
Year Built 2016
Annual Tax Amount $3,299
Tax Year 2023
Lot Size 0.880 Acres
Acres 0.88
Property Sub-Type Single Family Residence
Source IMLS 2
Property Description
Incredible 2440 sq ft, 4 Bedroom, 2 bath home situated on .88 acres at the end of a cul-de-sac with 360 degree views of the mountains and Snake River Valley basin. Chef's dream kitchen with 10' center island, gas stove, double ovens and a huge pantry. 1600 sq ft, 16' ceiling plus vault, epoxy floor, fully insulated shop with 2 conditioned space bedrooms, observation loft and full bathroom with separate septic, ready for your toys, guests and your business. Award winning wineries, Timberstone GC, orchards, produce shed market and all the Snake River has to offer are just minutes away. Less than 15 minute drive to Caldwell and all the shopping and restaurants you could desire. 400 sq ft fenced garden area with established Apple and peach trees and blackberry and raspberry bushes. Bring your horses! No HOA Dues and very limited CCR's. Incredible producing well. Sit on your covered front porch looking out over the valley and snow capped mountains. Welcome home to your dream retreat in the Snake River Valley!
Location
State ID
County Canyon
Area Wilder - 1293
Direction From Caldwell, West on Ustick Road, South on Allendale Road, East on Applewood Way
Rooms
Other Rooms Shop
Primary Bedroom Level Main
Master Bedroom Main
Main Level Bedrooms 4
Bedroom 2 Main
Bedroom 3 Main
Bedroom 4 Main
Kitchen Main Main
Interior
Interior Features Bathroom, Bedroom, Living Area, Loft, Shower, Sink, Bath-Master, Bed-Master Main Level, Split Bedroom, Great Room, Dual Vanities, Walk-In Closet(s), Breakfast Bar, Pantry, Kitchen Island, Granite Counters
Heating Electric, Forced Air
Cooling Cooling, Central Air
Flooring Tile, Carpet, Engineered Wood Floors
Fireplace No
Appliance Electric Water Heater, Dishwasher, Disposal, Double Oven, Microwave, Oven/Range Freestanding, Refrigerator, Water Softener Owned, Gas Oven, Gas Range
Exterior
Garage Spaces 3.0
Fence Vinyl
Utilities Available Electricity Connected, Water Connected
Roof Type Composition
Street Surface Paved
Porch Covered Patio/Deck
Attached Garage true
Total Parking Spaces 3
Building
Lot Description 1/2 - .99 AC, Horses, Views, Cul-De-Sac, Auto Sprinkler System, Full Sprinkler System
Faces From Caldwell, West on Ustick Road, South on Allendale Road, East on Applewood Way
Foundation Crawl Space
Sewer Septic Tank
Water Well
Level or Stories One
Structure Type Insulation
New Construction No
Schools
Elementary Schools Homedale
High Schools Homedale
School District Homedale Joint District #370
Others
Tax ID R3322110300
Ownership Fee Simple
Acceptable Financing Consider All
Listing Terms Consider All
Read Less Info
Want to know what your home might be worth? Contact us for a FREE valuation!

Our team is ready to help you sell your home for the highest possible price ASAP

© 2025 Intermountain Multiple Listing Service, Inc. All rights reserved.

"My job is to find and attract mastery-based agents to the office, protect the culture, and make sure everyone is happy! "






