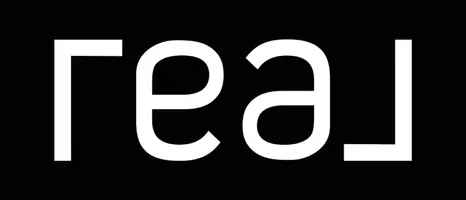$784,000
$784,000
For more information regarding the value of a property, please contact us for a free consultation.
5 Beds
4 Baths
5,098 SqFt
SOLD DATE : 10/12/2021
Key Details
Sold Price $784,000
Property Type Single Family Home
Sub Type Single Family
Listing Status Sold
Purchase Type For Sale
Square Footage 5,098 sqft
Price per Sqft $153
MLS Listing ID 2135634
Sold Date 10/12/21
Style 1 Story
Bedrooms 5
Full Baths 2
Half Baths 2
Construction Status Brick,Frame
HOA Y/N no
Year Built 1980
Annual Tax Amount $3,255
Tax Year 2020
Lot Size 2.920 Acres
Acres 2.92
Property Sub-Type Single Family
Property Description
This is one you have to come see. This property has a lot to offer with lots of potential income producing options. Offering a beautiful brick ranch style home with great bones, including a huge kitchen with a fully functional antique wood burning stove, 3 fireplaces, finished basement, enclosed hot tub area, covered back porch, all sitting on 3 acres. Plus an incredible 40x60 architectural colored block shop with lots of storage including a balcony, a full heated floor system, and a large wood heated stove for backup. There are also 10 block storage sheds on this property that can be rented out, or provide tons of storage for all your toys. Also included are 1000 gallon gas and 1000 gallon diesel above ground tanks. The basement has an outside entrance to where you can use your basement as an office, rental, or just an emergency exit. Lots of possibilities with this one. ***FEMA Maps show property is in a flood zone, we have a Standard Flood Hazard Determination Form (SFHDF) stating it is not in flood zones A or V, and flood insurance is available but not required.
Location
State ID
County Jefferson
Area Jefferson
Zoning JEFFERSON-R1-RESIDENTIAL1 ZONE
Direction N
Rooms
Other Rooms Workshop
Basement Exterior Entrance, Finished
Interior
Interior Features Ceiling Fan(s), Jetted Tub, Garage Door Opener(s), Plumbed For Central Vac, Hardwood Floors, Plumbed For Water Softener, Vaulted Ceiling(s), Walk-in Closet(s)
Hot Water Main Level
Heating Electric, Propane, Heat Pump, Other-See Remarks
Cooling Heat Pump
Fireplaces Number 3
Fireplaces Type 3+, Free Standing, Propane, Gas, Wood
Laundry Main Level
Exterior
Exterior Feature Other-See Remarks, Shed, Built-in Hot Tub
Parking Features 2 Stalls, Carport
Fence None
Landscape Description Garden Area,Sprinkler System Full,Established Lawn,Outdoor Lighting,Established Trees,Flower Beds,Sprinkler-Auto
Waterfront Description Rural
View Mountain View, Water View
Roof Type Architectural
Topography Rural
Building
Sewer Private Septic
Water Well
Construction Status Brick,Frame
Schools
Elementary Schools Midway 251El
Middle Schools Rigby Middle School
High Schools Rigby 251Hs
Others
Acceptable Financing Cash, VA Loan, Conventional
Listing Terms Cash, VA Loan, Conventional
Special Listing Condition Not Applicable
Read Less Info
Want to know what your home might be worth? Contact us for a FREE valuation!

Our team is ready to help you sell your home for the highest possible price ASAP
Bought with eXp Realty LLC
"My job is to find and attract mastery-based agents to the office, protect the culture, and make sure everyone is happy! "

