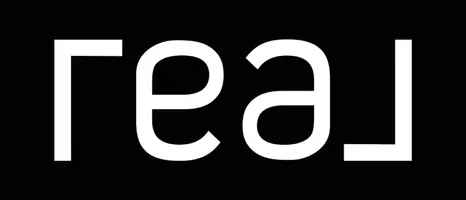4 Beds
2 Baths
2,080 SqFt
4 Beds
2 Baths
2,080 SqFt
Key Details
Property Type Single Family Home
Sub Type Single Family
Listing Status Active
Purchase Type For Sale
Square Footage 2,080 sqft
Price per Sqft $216
MLS Listing ID 2175415
Style Split Entry
Bedrooms 4
Full Baths 2
Construction Status Frame
HOA Y/N no
Year Built 1997
Annual Tax Amount $1,373
Tax Year 2023
Lot Size 0.530 Acres
Acres 0.53
Property Sub-Type Single Family
Property Description
Location
State ID
County Jefferson
Area Jefferson
Zoning NOT VERIFIED
Direction N
Rooms
Basement Full
Interior
Interior Features Ceiling Fan(s), Garage Door Opener(s)
Hot Water Basement
Heating Electric, Forced Air
Cooling None
Fireplaces Type None
Inclusions Dishwasher, Fridge, Stove/oven, washer, and dryer
Laundry Basement
Exterior
Exterior Feature RV Pad, RV Parking Area
Parking Features 3 Stalls
Fence Chain Link
Landscape Description Established Lawn,Established Trees
Waterfront Description Rural
View Valley View
Roof Type Composition
Topography Rural
Building
Sewer Private Septic
Water Well
Construction Status Frame
Schools
Elementary Schools Midway
Middle Schools Farnsworth Middle School
High Schools Rigby 251Hs
Others
HOA Fee Include None
Acceptable Financing Cash, Conventional, 1031 Exchange, FHA, IHFA, RD, VA Loan
Listing Terms Cash, Conventional, 1031 Exchange, FHA, IHFA, RD, VA Loan
Special Listing Condition Not Applicable
"My job is to find and attract mastery-based agents to the office, protect the culture, and make sure everyone is happy! "






